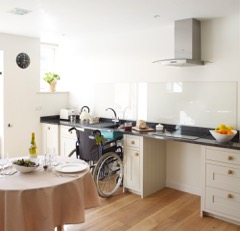Each cottage has a comfortable fold out sofa bed. This provides additional sleeping accommodation for each unit.
All living area floors are oak; bathrooms have non-slip limestone tiles, except for The Stable, which is non-slip vinyl.
Duvets and pillows are feather and down; non-allergenic available on request.
All bedrooms have a television in addition to one in the sitting room
The Laundry Room adjacent to Hayloft entrance houses a further washing machine and tumble dryer for the use of guests.
Generally no dogs or pets, with the exception of assistance dogs. I only needed to make my borders equals

